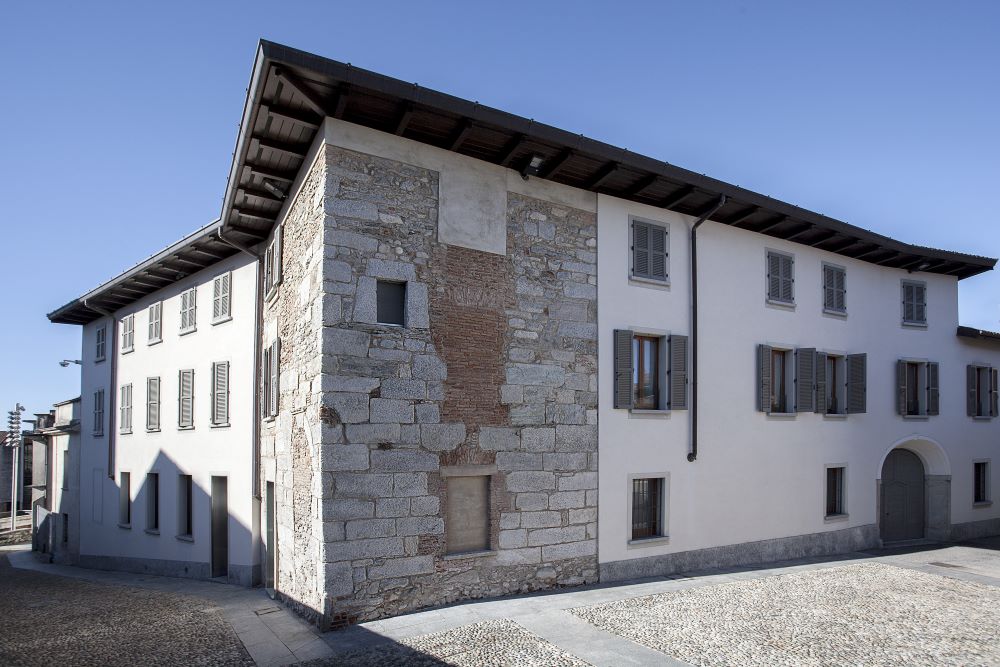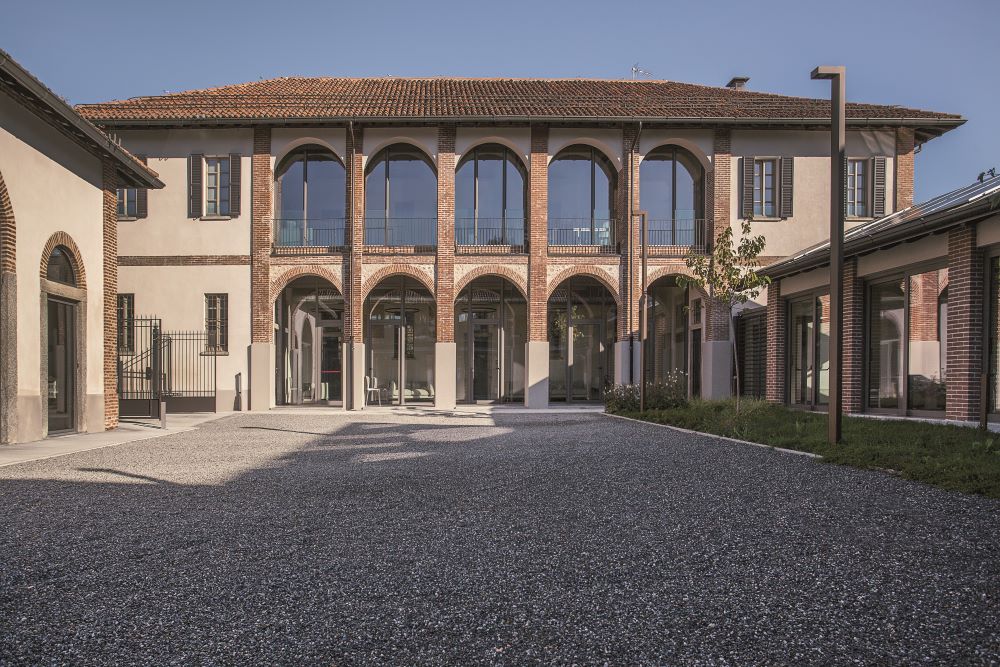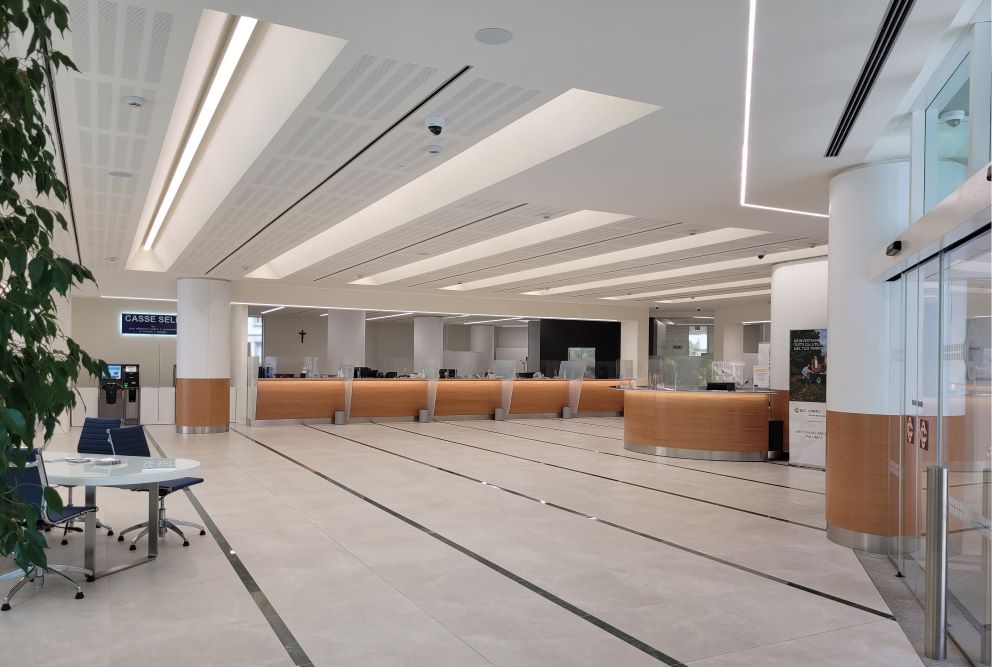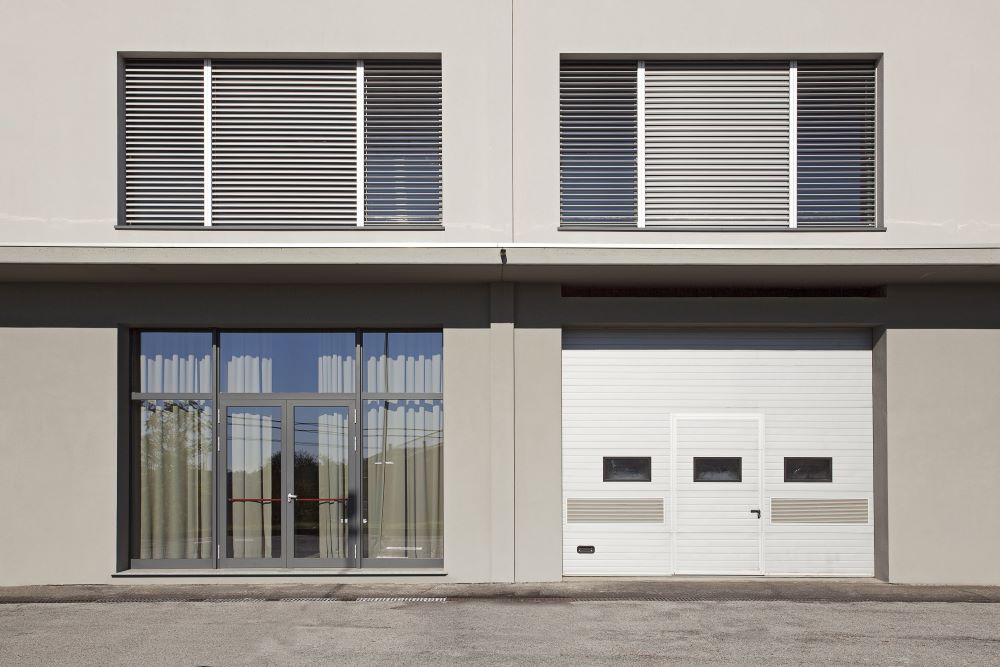Projects / Receptive

Parish House
Cantù (CO)
Architetti Associati Marelli e Molteni - Cantù (CO)

Enable Autism Onlus Association “Cascina Cristina”
Cantù (CO)
Arch. Andrea Bicego – Massimo Bigoni – Barbara Marelli - Cantù (CO)

Cassa Rurale Ed Artigiana
Cantù (CO)
Arch. Walter Pettoni - Milano

“Il Gabbiano” Onlus Cooperative Society
Capiago Intimiano (CO)
Arch. Giuseppe Montorfano - Cantù (CO)